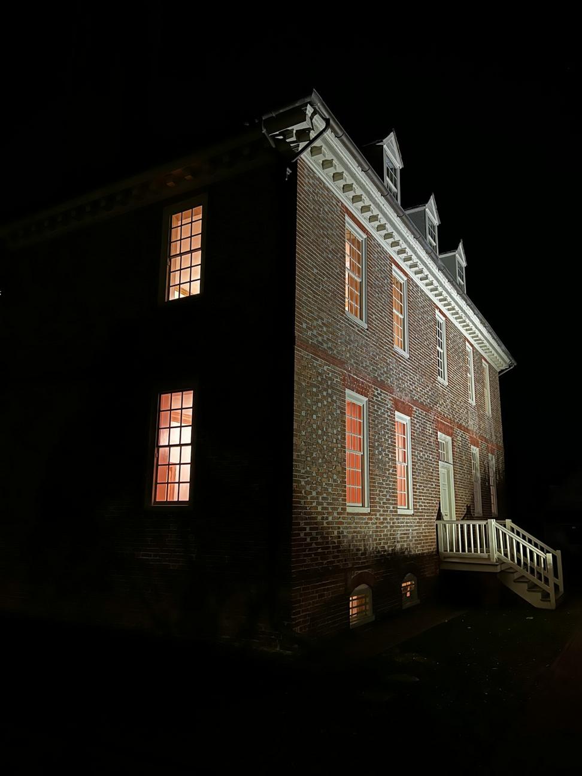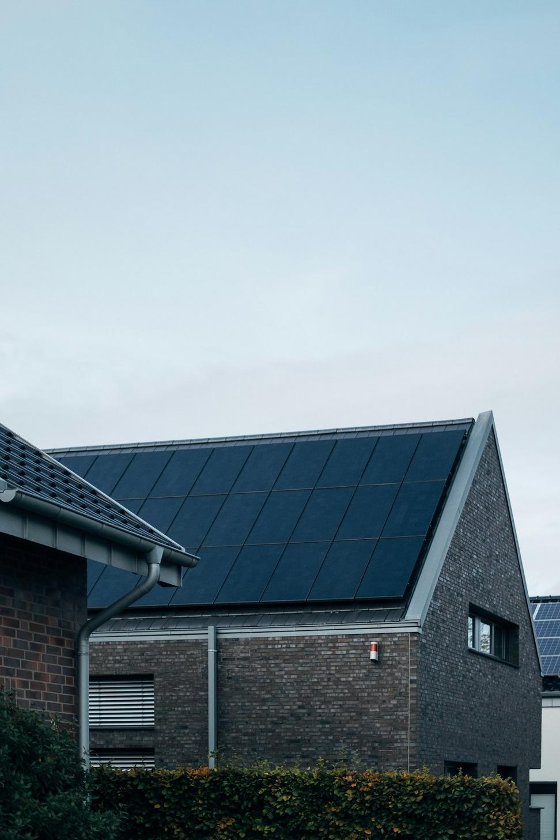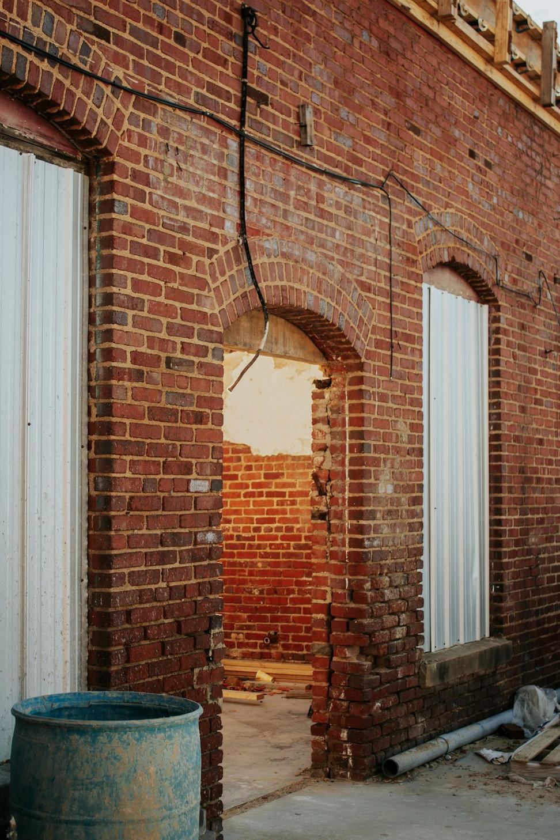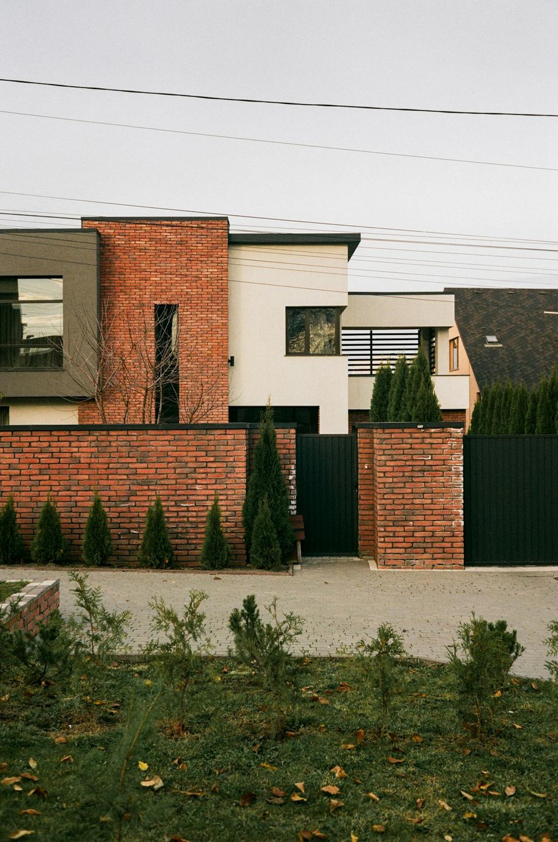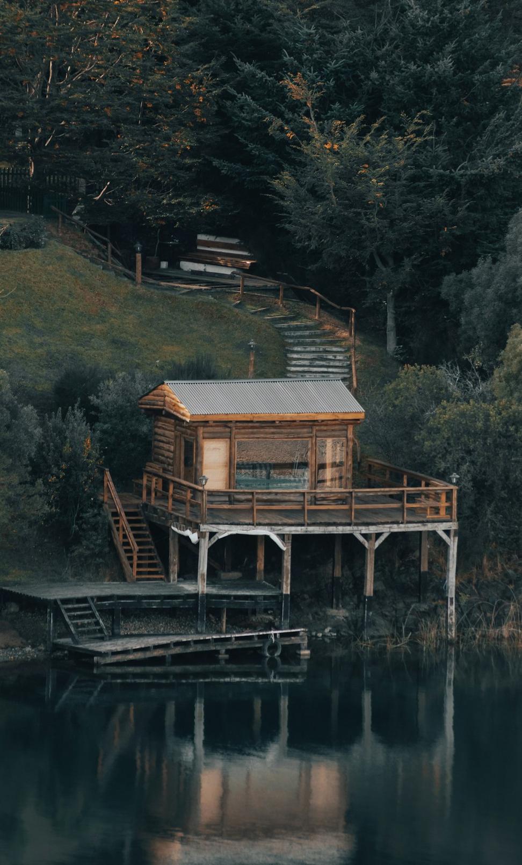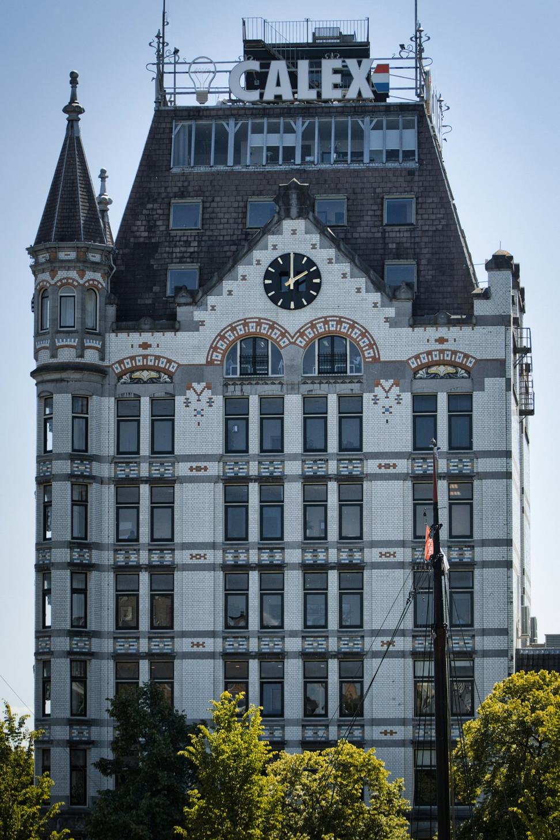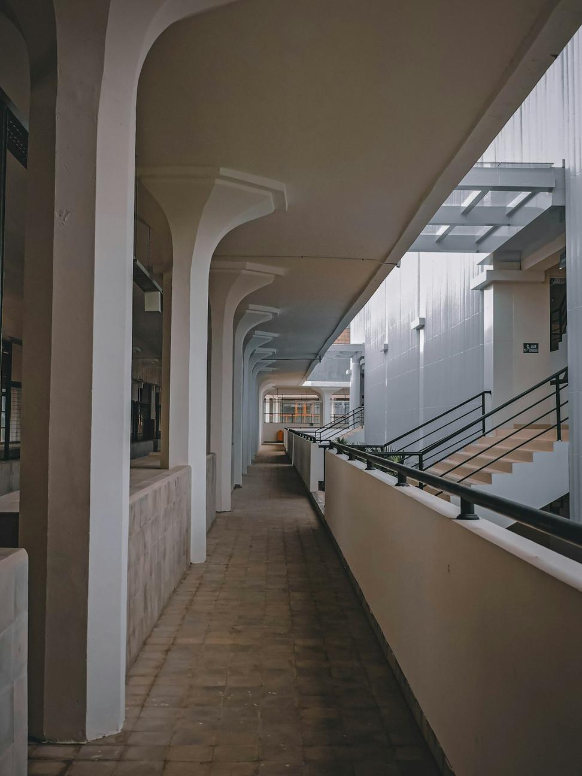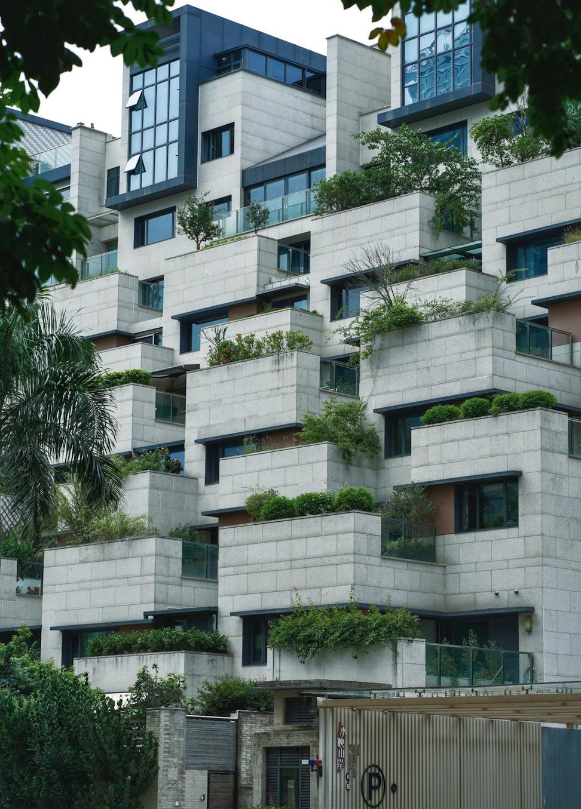The Annex Victorian Revival
This 1892 beauty was on the city's heritage watch list when the new owners came to us. They wanted modern living without erasing 130 years of character - which, let's be honest, is easier said than done.
We spent weeks in the archives understanding the original builder's intentions. The challenge? Integrating geothermal heating, modern insulation, and accessibility features while preserving those gorgeous ceiling medallions and the original pine floors.
Took us 18 months, but we got there. The heritage committee actually used it as a case study, which was pretty cool.
- Year: 2021-2022
- Location: The Annex, Toronto
- Type: Heritage Restoration + Retrofit
Lakeshore Net-Zero Home
The clients were adamant - they wanted to prove you don't need to sacrifice aesthetics for sustainability. Fair challenge.
We designed this three-bedroom family home to produce more energy than it consumes annually. Solar array on the roof, triple-glazed windows, heat recovery ventilation, the works. But here's what made it special - we oriented every room to maximize natural light, so it doesn't feel like living in a science experiment.
The kids call it 'the spaceship house' because of the angular roofline we designed for optimal solar gain. We'll take that as a win.
- Year: 2022-2023
- Location: Etobicoke Lakeshore
- Type: New Build - Net-Zero Residential
Junction Warehouse Lofts
Former textile warehouse from the 1920s, sitting empty for over a decade. The bones were solid - 14-foot ceilings, massive timber beams, original brick that'd seen better days but still had soul.
We converted it into six residential lofts, keeping as much of the industrial character as possible. Left the beams exposed, restored the brick where we could, sandblasted what we couldn't save.
The trickiest part? Soundproofing between units without dropping the ceiling height. Lots of testing, some creative engineering solutions we're not gonna bore you with.
- Year: 2020-2021
- Location: Junction Triangle
- Type: Commercial to Residential Conversion
Distillery District Restoration
When you're working in a nationally recognized heritage site, the stakes are pretty high. This 1860s malting house needed structural reinforcement and environmental upgrades, but any changes had to be completely reversible - heritage guidelines, y'know.
We basically had to become historians for six months. Studied original construction methods, sourced period-appropriate materials, worked with heritage consultants on every single decision.
The finished space now houses an art gallery, and you'd never know we reinforced the entire foundation and installed climate control systems. That's kinda the point.
- Year: 2019-2020
- Location: Distillery District
- Type: Heritage Preservation
