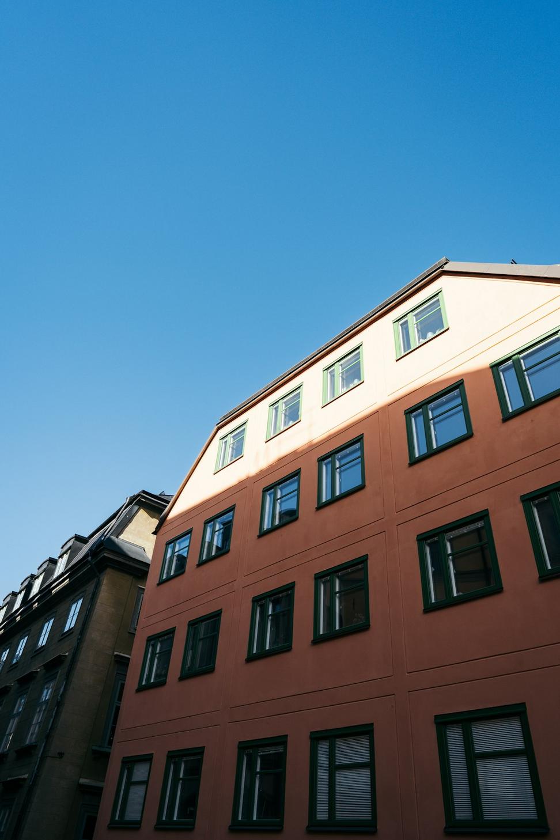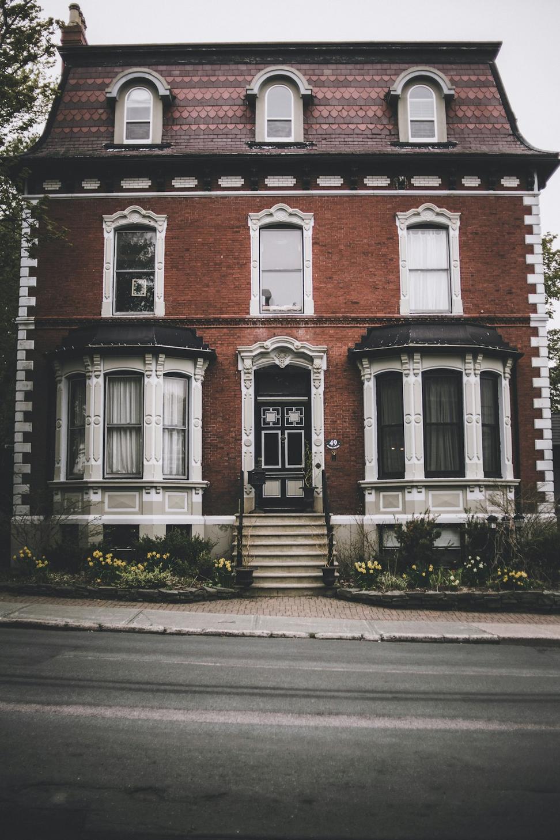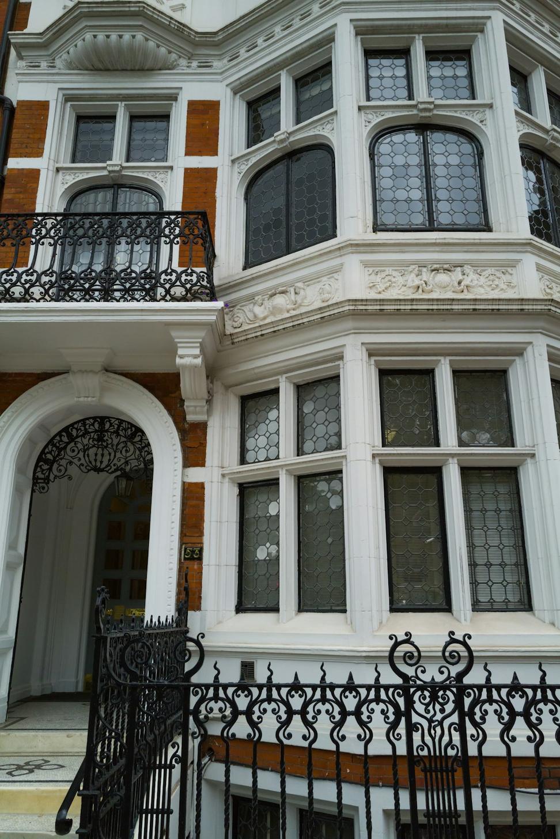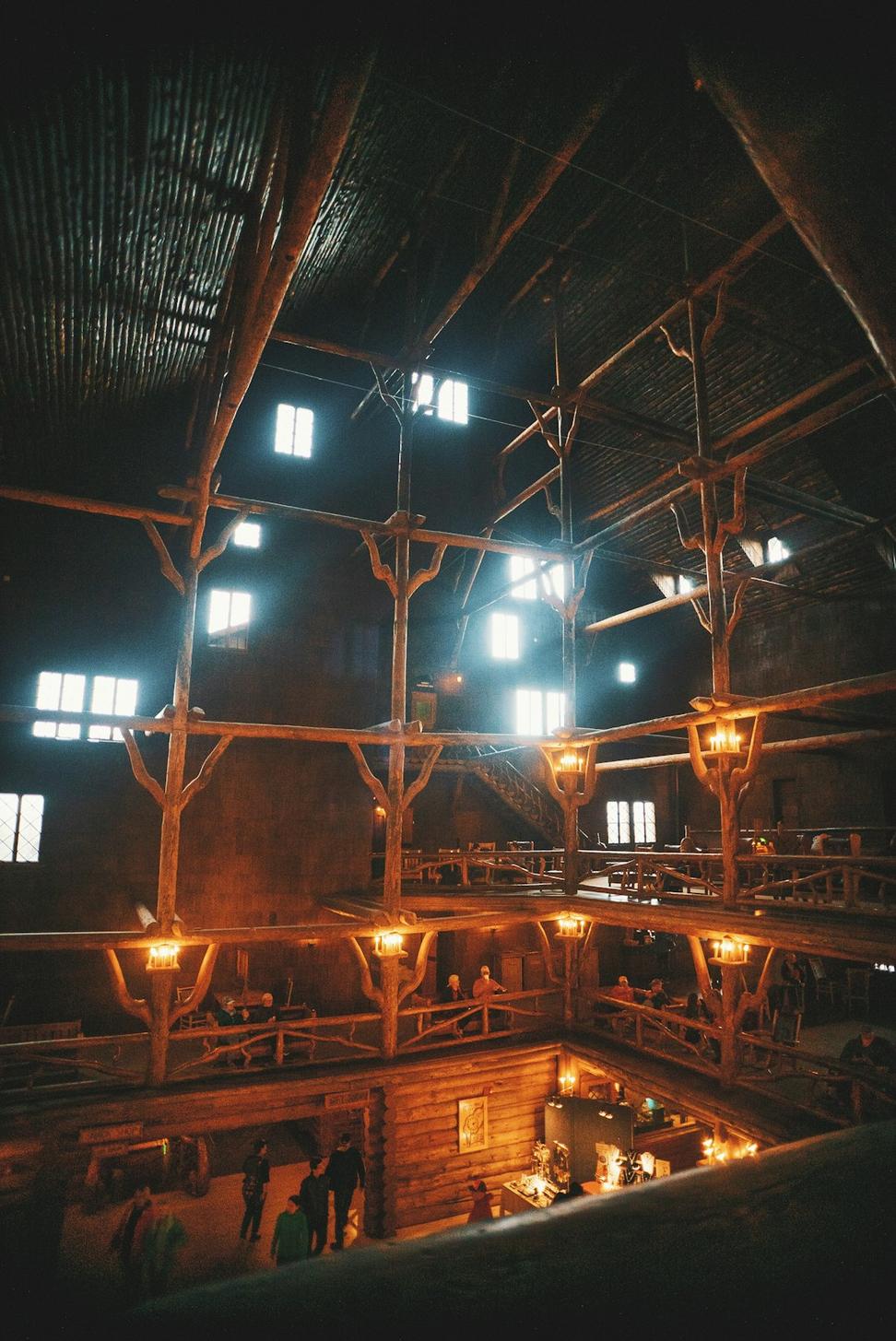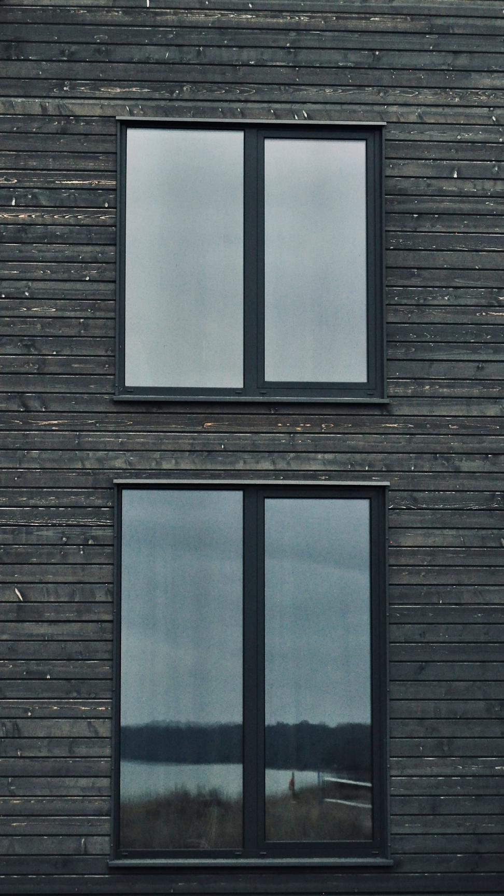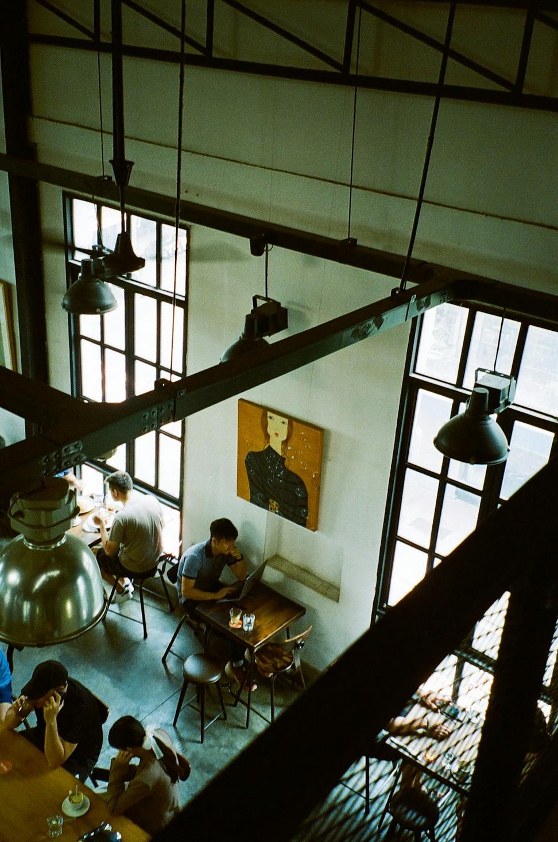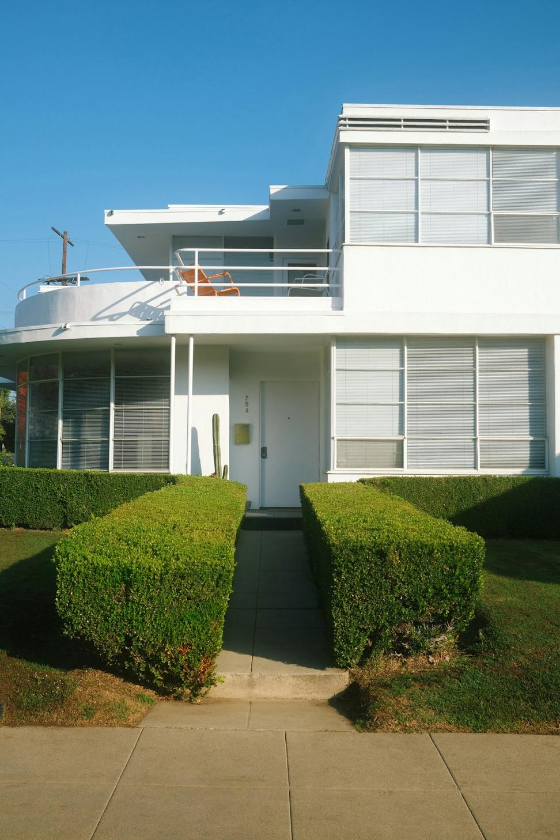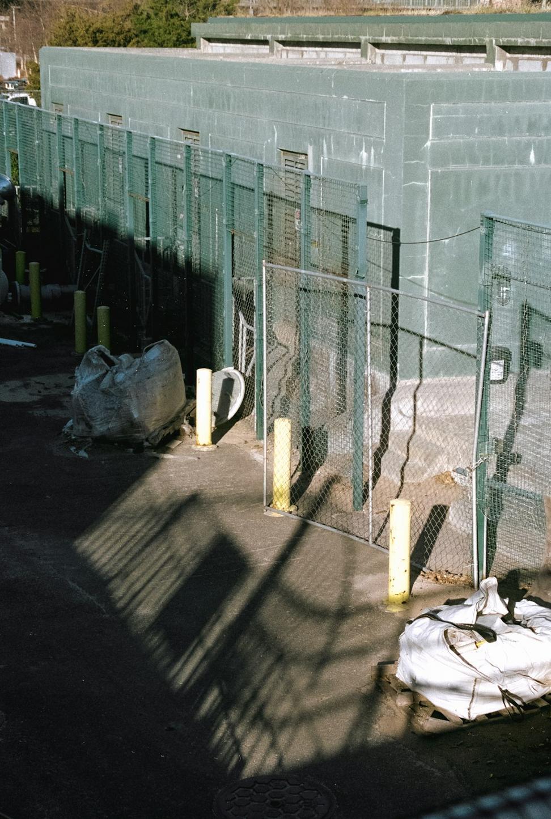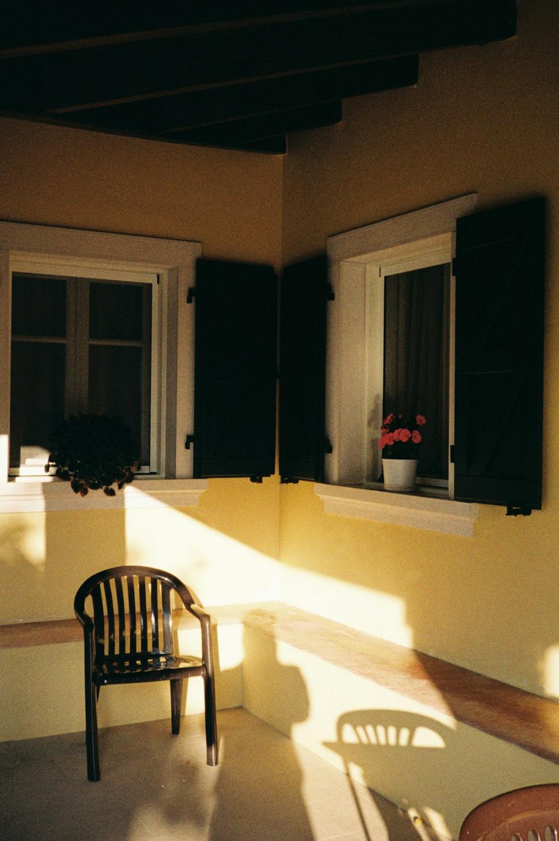How We Actually Build
For Tomorrow
Look, we're not gonna pretend sustainability is some magic bullet or throw around terms like "net-zero" without showing you what that actually means. Here's the real deal on how we design buildings that work harder, last longer, and don't trash the planet in the process.
